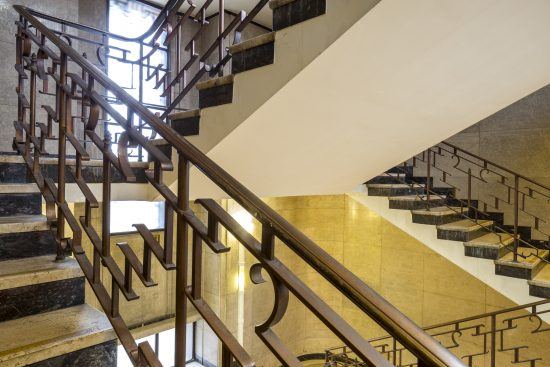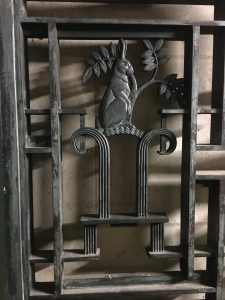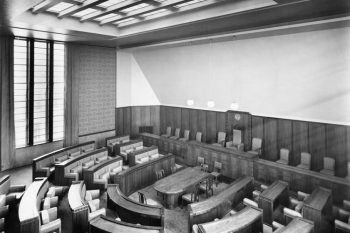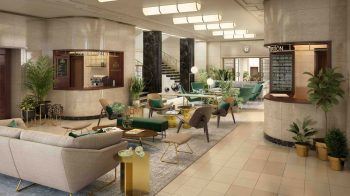
Ask anyone who has visited Hornsey Town Hall and they would have spotted the ornate bronze gates which adorn its administration entrance. It is a lively detail of woodland animals reminding us of Hornsey’s former rural character and the use of metalwork in a playful or practical manner does not stop here. This gate is one of many intricate features of the 1935 building, crafted in metal. Above this entrance is an Arthur Ayres carved stone relief and above this is another bronze screen with a similar motif, capped with a bronze hood. Elsewhere in the building, cast bronze balustrades in an open ziggurat-type patterning can be found on exterior balconies and the interior principal staircase and landings. The canopy of the three entrances to the Assembly Hall wing is in bronze, as are the shutters. Windows on the principal elevations facing Town Hall Square are in bronze. Elsewhere, these are in steel, another metal used extensively in the building.
It was well documented back in 1935 that the use of intricate metalwork was a keen addition by the Town Hall’s architect Reginald Uren. His design was inspired by the developing modernist style from Scandinavia where simple forms were layered with crafted details. The refurbishment of the building’s many metal features in varying conditions has been the recent focus on the Hornsey Town Hall project.
Investigations with specialist metalworkers found that many of the bronze window frames have been painted over with red oxide paint. This was unexpected, as red oxide is more often used as a rust-inhibitor for metals like steel. It was therefore an interesting discovery to find the original bronze beneath this layer. In the Committee Rooms, the team uncovered further layers over original material. A light touch clean revealed a bronze tone below the surface finish of a tested window frame. However, a deeper sand-down brought out a silver colour which suggested that the substrate was steel. A further process of sanding down revealed a second bronze colour beneath the silver! It was concluded that the windows must have been coated with a metal primer as a means of protection.
This is just one of many types of investigations that are being carried out in the Town Hall. Test samples were then made to agree benchmarks for the refurbishment. Following this, the methodology to conserve or restore the metalwork in the building was discussed through site meetings with Historic England (HE) and the Conservation Officer at the London Borough of Haringey (LBH). Each metal element was looked at as a specific scenario, as no same solution could be applied across the building.
Bronzework such as the awning and entrance gates had been left to weather and patinate naturally. Ardmore are the appointed principal contractor, delivering the project on behalf of FEC. As part of their scope, they manage the works of other specialist sub-contractors but retain overall responsibility for the delivery of the project. Ardmore’s specialist metalworkers produced two samples for review.
The first, adopted a cleaning solution only to remove layers of dirt and grime and revealed ‘verdigris’, a colour which results from the natural oxidation of bronze. The second sample used non-harmful chemicals to remove the ‘verdigris’ and the bronze was re-patinated. Site inspections took place and it was agreed with Historic England and LBH that these features should be restored to a bronze tone i.e. following the second sample. This resonates with Reginald Uren’s original design intent, where he chose a bronze appearance on special features to add prestige to the building.
On the exterior awning, a polishing test was carried out. The team felt that this was taken too far as the bronze appeared too shiny and new, disguising the building’s true age. It was agreed that only a light polish is necessary to bring out the original tones and several more trials are being worked on to agree a benchmark.
The bronze balustrades of the principal staircase will adopt an entirely different methodology. Only a light clean will be necessary to bring back the lustre of the bronze and remove any dirt and grime that have settled on its surface over the years. A similar approach is needed for the satin nickel toned steel doors and screens. A test is being carried out on the bronze windows to ascertain if the modern layers of paint and galvanisation can be removed to restore the bronze beneath. The main concern in this case, is that the removal of the upper layers could damage the original substrate, hence the need for trialling.
The metalwork refurbishment follows the conservation principles on this project, which refers to the original intent for the Town Hall but acknowledges that it is a building of its time. Every element that is being refurbished will undergo investigation trialling and benchmarking. Samples are reviewed to establish the extent of refurbishment which best reflects the Town Hall’s original architecture whilst safeguarding the building’s longevity. A great deal of care and attention is given, to ensure that when the Town Hall reopens, visitors can once again marvel at its features, which include the bronze gates below the sign which reads ‘Administration’.
Interest Today Register
The Marketing Suite for Hornsey Town Hall is open Monday to Thursday 10am – 5pm and Saturday 10am – 4pm. Virtual viewings are also available. To arrange an appointment, please call Patrizia on 07972 000253.
- A development by

-
Sales Agent
 Call: 0208 341 4664
Call: 0208 341 4664
FEC House, 40 Furnival Street, London, EC4A 1JQ, England (a company incorporated in England and Wales with company number 10448866). Computer-generated images (CGIs) are indicative only and should not be relied upon as depicting the final as built development or apartment.





